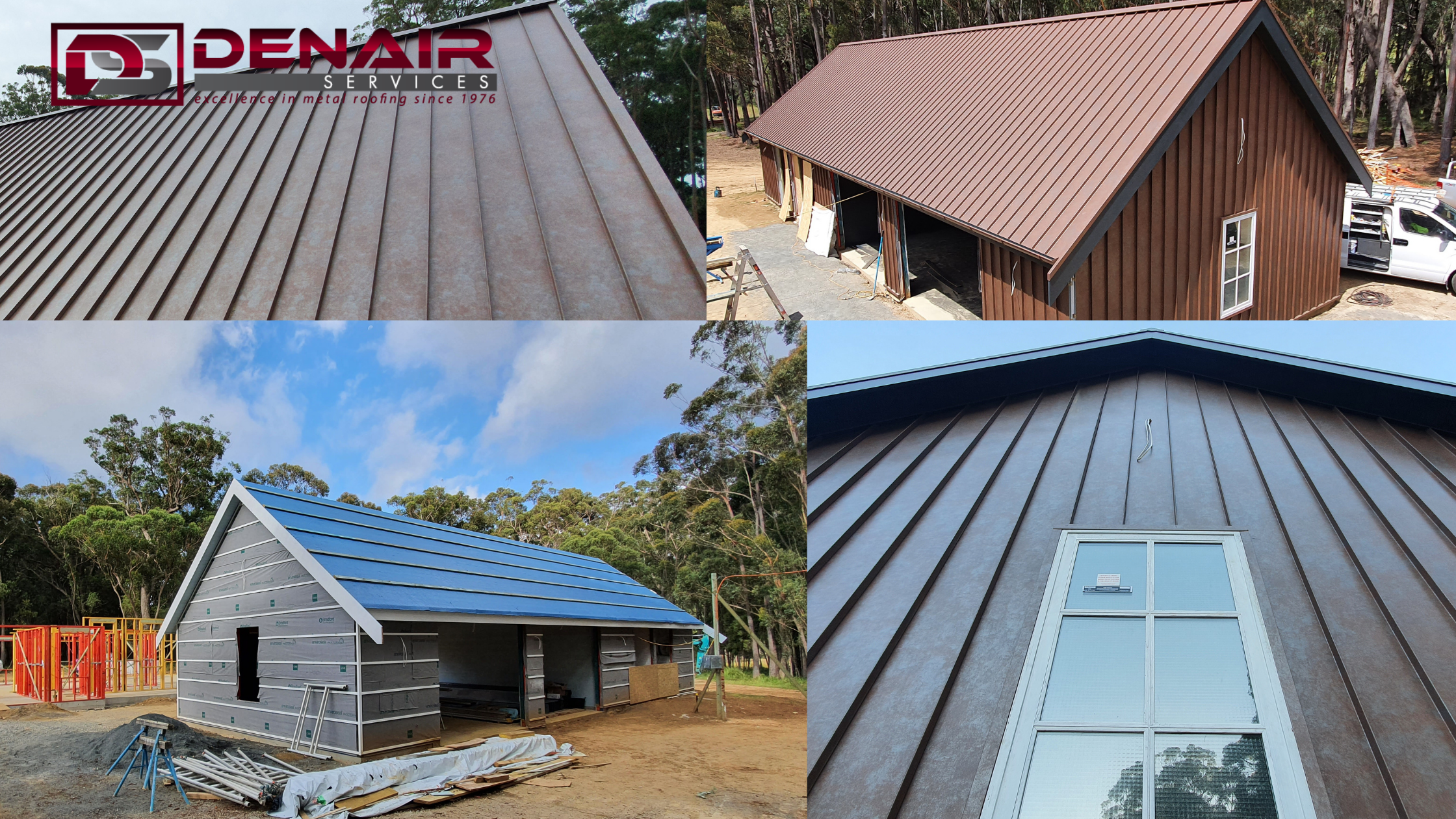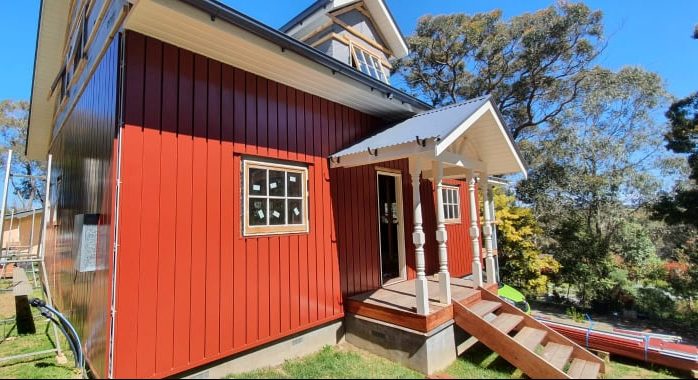

We love it when customers come to us requesting custom projects. Believe it or not, we do a little happy dance at the opportunity to utilize our fabrication and design skills.
This is exactly what happened when one of our local builders and contractors, approached us about his own home. Wanting to achieve a ‘Swedish Barn Look’ and stand out from the surrounding homes, he asked what we could do to help him out.
Bushfire specifications meant the options were limited with only a choice of hardwood cladding, fibre cement, which would also have to be painted, or a coated steel cladding product.
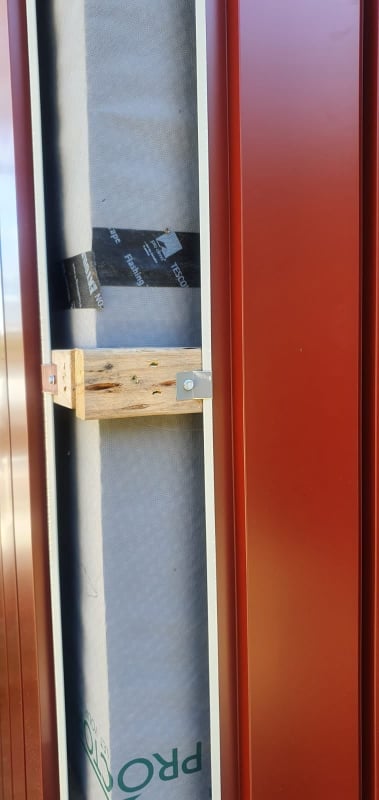
Our solution?
CUSTOM CLADDING!
COLORBOND® steel cladding won this battle due to there being a lot less maintenance required, as well as the tested and trusted longevity of its coating.
Denair Services designed and manufactured an interlocking panel from COLORBOND® steel Manor Red, with concealed fixing clips.
Why Custom?
While there is a similar product available ‘off-the-shelf’, we wanted to ensure that the project was completed effectively and efficiently when it came to time and the budget.
Custom making the panels meant that we could determine the sheet sizing as well as ensuring that the manufacture and supply met the required deadlines of the build. Of course, there was also the request for concealed fixings, where we used a simple flat clip that was manufactured in our workshop and was fixed off and hidden by the next sheet.
Summary
We were able to meet our client’s request because we know our products and have the facilities on-site to be able to produce the changes without waiting for a ‘big manufacturer’ to turn them around. The profiles created in this project can be achieved using any of the colours in the COLORBOND® range as well as the colours and textures from Unicote’s LUX range. There is also the scope for a wide variety of customization options when it comes to the width of the sheet, the width of the gap between sheets, as well as depth.
We think the photos and the finished product speak for themselves, but what are your thoughts?
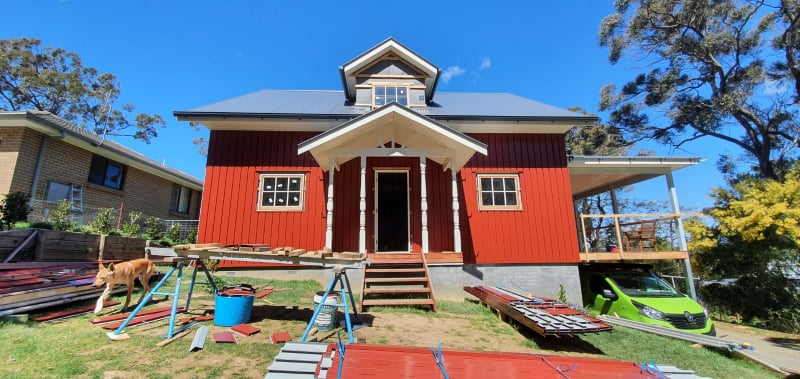
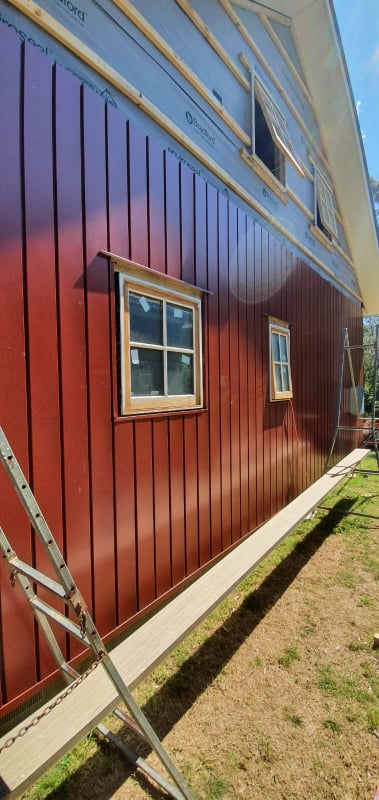
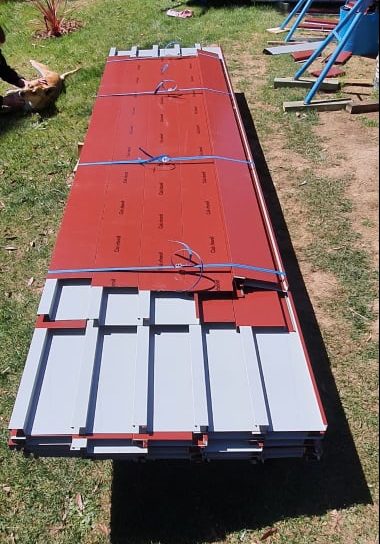
Get in touch with our team today if you are looking for an ‘out-of-the-ordinary’ solution for your next project.

